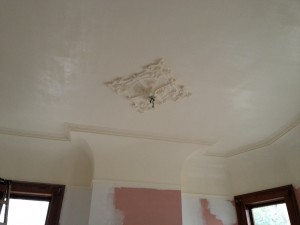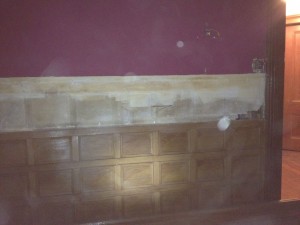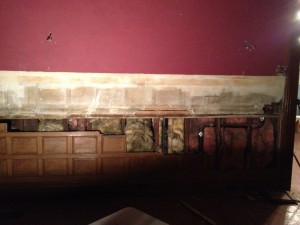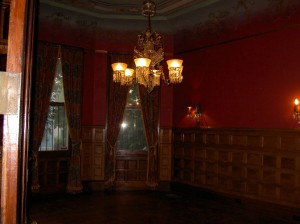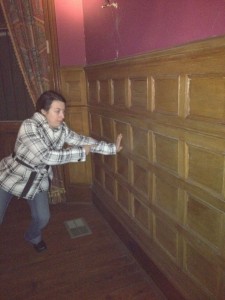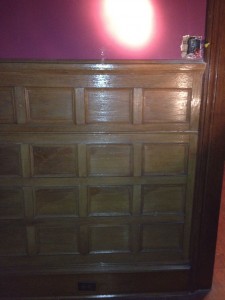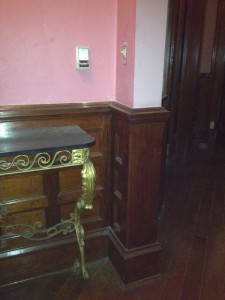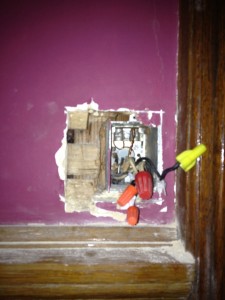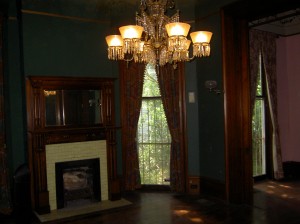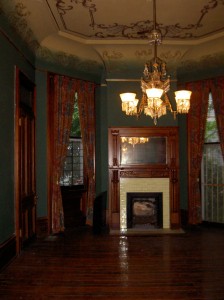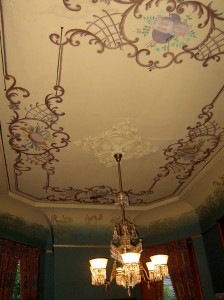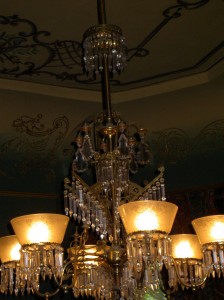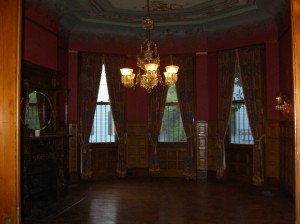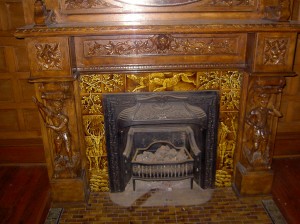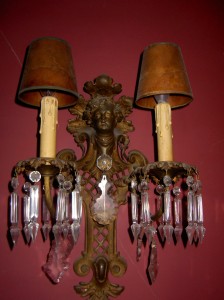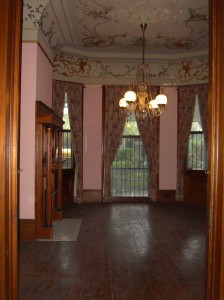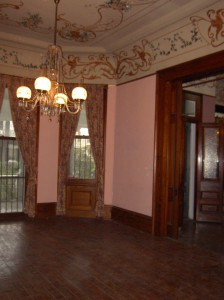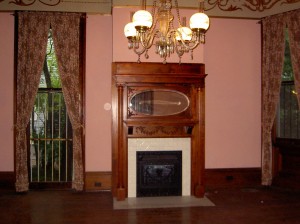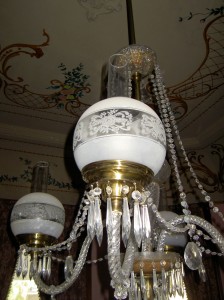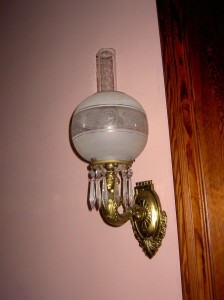Still gouging and working inside
The pictures below are as of about 3 weeks ago (sorry – catching up). As these things do, the inside painting job ended up taking almost a month longer than we initially expected, and we continued to make the same joke over and over again from The Money Pit “How long will it be?” “‘Bout Two Weeks!” hahahaha, sigh.
But despite the time running longer than we’d like and it now being mid-February and we’re still not moved in, the work the guys did on the inside was really top notch. They continued to take the plaster down to the lathe in big gouges and because I didn’t get any good pictures the first time around I made sure to get a few when they went to town on the dining room and the downstairs parlors.
You can see the full view of the dining room destruction below. Note the crazy green and red colors. This will be the last time you see them.
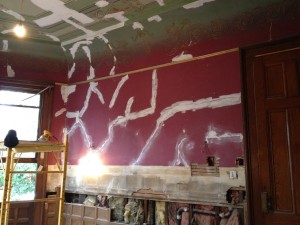
|
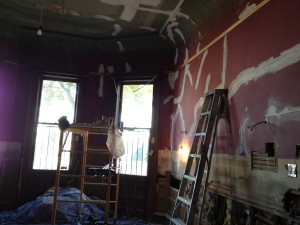
|
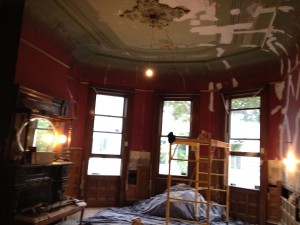
|
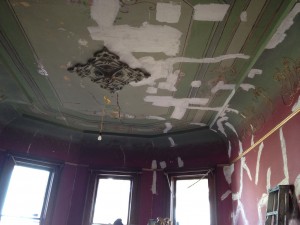
|
Here’s the foyer which is pretty much finished being painted. The gorgeous strange hanging angel light is still bagged and there’s still ladders and plaster dust everywhere, but the much calmer cream and champagne colors are now in place. We graduated the color from cream to very light cream at the first picture rail and took that all the way up to the second floor hall to white on the ceiling (or technically the color was called “Mayonnaise” but we don’t like to think about that).
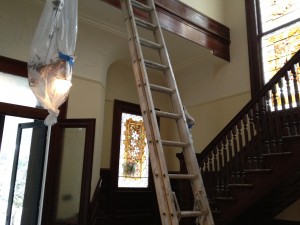
|
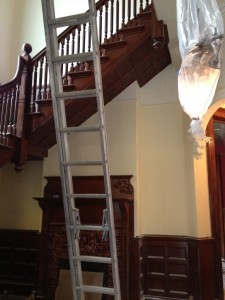
|
The second parlor walls have been finished in a nice lavender/maroon with a darker maroon picture rail. At this point unfortunately the strange green gradation is still seen above the picture rail – I was still having trouble believing in this room as this just looks odd. This is the only room we’ll be able to save the ceiling artwork though, and I was still hoping that we had chosen well on the walls to bring the ceiling artwork out but not be too crazy (or too LSU Purple)
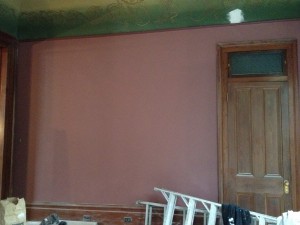
|
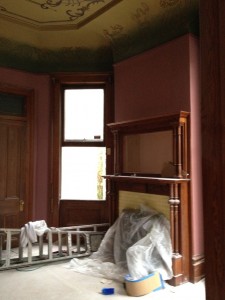
|
And the front parlor ceiling looks so much better now I think in clean creamy off-white. This will be the last room to have wallpaper as it is on back order still.
Read MoreWe looked behind the wall
We agreed with all y’all making comments and decided to have at ‘er last night. We went to home depot and bought a crowbar and started to pry it off:
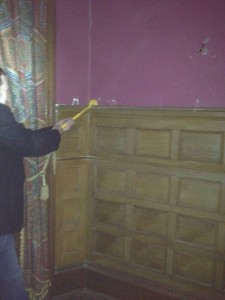 |
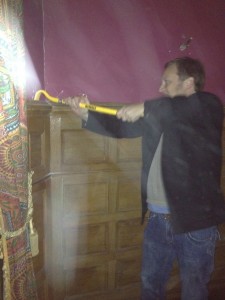
|
At first we thought we might be in luck, plus we were having fun, because it’is always fun to break things. (All the little flakes that make it look like it’s snowing in these pictures are the dust/plaster/asbestos that started flying around. So I insisted we put masks on to carry on).
The top row of paneling that brought it to that extra height came off relatively easily and behind it was plaster wall. Hooray!
Then we started to pry off the stuff below and it got a lot harder. It wasn’t coming off easily at all because despite having issues, it was put together the “hard” way, ie in separate pieces and tongue and grooved together, so it wouldn’t come off in one piece. We started to look behind it and confirmed what we feared… no wall!
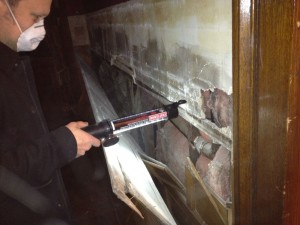 |
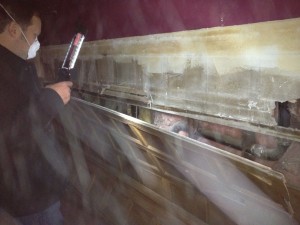
|
So we got more off but couldn’t get the bottom off properly, it’s really seriously attached behind the baseboard that we need to save. Once it was mostly off we discovered:
- No leprechauns, bags of gold or dead bodies
- No wall either
- Some really dirty insulation (though not behind the outside wall siding we could see, just between this room and kitchen!)
- More damn cast iron pipes
- Some wiring on different circuits for no apparent reason
It was then we stepped back and realized that we had kind of broken our dining room:
It wasn’t until today during daylight, after asking the painters to please give us an estimate on all three options: Drywall, Plaster, Get a woodworker to install new baseboard, that we realized we have a bigger problem. That damn cast iron pipe, is cracked:
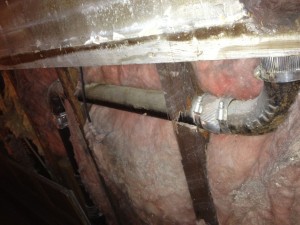 |
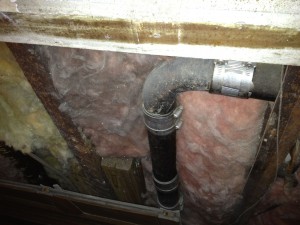
|
This would make at this point pretty much all cast iron pipes we’ve met so far cracked. And now we’re quite worried about that big vertical drain pipe in the middle which we have to assume will crack eventually, but replacing that might very well mean a true world of hurt, and destruction of plaster all the way up as well as the floor of the ensuite bath upstairs.
On the plus side we are trying to view this as a true stroke up luck, because if we had not opened this wall up, we wouldn’t have known about that cracked pipe. And who knows how long would have gone by, perhaps with an eventual unpleasant smell of sewage right behind our brand new dining room wall…though it might be a vent stack and thus not as big an issue.
That said – 90 degree bends, cracked cast iron, shitty plumbing job (pun intended)… it’s a world of hurt and Dave is not pleased. We are calling a plumber to investigate our options immediately.
Read MoreWainscoting Mystery
After much discussion we are seriously considering taking out the after-market oak wainscoting in the dining room:
It’s taken the brunt of years without a/c and bows out in places. It also has a very suspicious ability when pushed back in to go further than where a wall woud be – almost as if it is hollow behind the wall to the kitchen:
This is a big risk though. No one knows what’s behind this wainscotting and it could be a world of hurt as Dave frequently reminds me. And once we rip it off, we can’t really put it back up. But if we’re going to take the hit and deal with it many factors point to doing it now:
- The wainscotting is damaged and isn’t going to get any better
- It’s too tall, well over code and makes the room feel small and makes me have to look at wood at eye level
- It doesn’t match the wood of the rest of the house
- We would like to move the sconces further out and we need to get into the wall somehow
- We need to enlarge the light switch but whoever did the last one cut into a stud already so we can’t cut further and need to move the switch over to do it right:
- Most importantly: painters are about to paint/wallpaper in this room and if it’s going might as well take it out so they can fix the plaster and/or wallpaper the full height of the room
The question is: do we have the balls to just rip the bandaid off now and see what’s back there? If there’s nothing behind there and we half-ass it and just drywall there’d be a seam – and then do you seam tape and wallpaper over it? Would it look like a big line around the dining room? Or do we plaster it from the floor?
Ed: I think we are decided and we are with the commenters – yes, it should go. Hopefully this afternoon we will be in there with crowbars and I’ll take some pictures and post here what we find. How exciting! Our first wall! I thought about posting a poll: Do you think we will find:
– Leprechaun with pot of gold
– Body of Jimmy Hoffa
– And expensive hole in the wall
– Mouse poop
– A doorway to another dimension.
I’m hoping for option 5.
Read MoreSecond Parlor – Before
| This second parlor also has the strange color gradation in the cove but the color choice is a little less strange. | |
| This is the room we’re planning to keep empty as a dance floor and sometime yoga room. We are still terribly undecided on eventual color. | |
| This is the only ceiling painting we may be able to keep though there is a concern in the plaster showing the medallion sagging – we may need to shore up the ceiling from above to make sure that original plasterwork medallion doesn’t fall on us. | |
| One of the matched pair of beautiful victorian chandeliers, the other will hang opposite in the dining room when it comes back from rewiring and cleaning. |
Dining Room – Before
The dining room has the strangest colors of the house – someone told me that the odd gradation of red walls to green ceiling was historic somehow but I can’t get away from the notion that the ceiling is moldy. The oak paneling which initially done well does not match the cypress and mahogany paneling everywhere else and has taken the brunt of the lack of a/c over the last 5 years. I am determined it has to go eventually but at the moment we’re worried about what we’ll find and the cost of that discovery.
| This dining room mantle is the craziest most detailed and ornate of all 11 in the house. The hunting man on the right is missing a hand that we’ll probably get recast in resin and the fishing spear guy on the left seems to be missing the tip of his spear. | |
| The sconces were some of the weird brasswork that initially kind of scared me with their oddly vacant cherubic gaze (this and the oxidized hands coming out of the wall in the upstairs bathroom) but now I’m used to them and they feel like friends, or at least like some very dazed and confused friends hanging on the wall. |
Front Parlor – Before
The Front Parlor (or Parlour as we say back in Canada) looking towards the front of the house from the second parlor. The crystal armed chandelier is being rewired and cleaned leaving the room empty right now.
Though one of the less ornate mantles this is actually one of my favorites. I love the delicate cream-colored tile with hints of rose that have mostly worn away. We plan to lighten this room up with wallpaper and rugs and I want to put a piano in the corner – I hope this becomes my favorite and most civilized place to chill.

