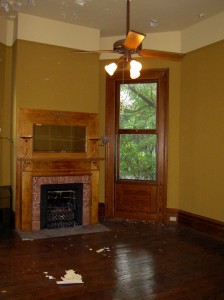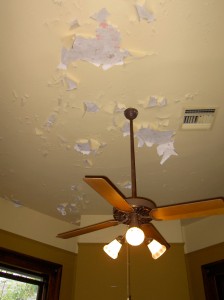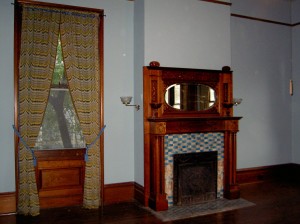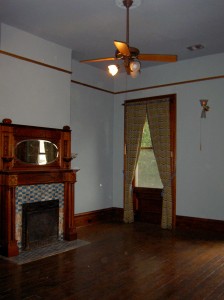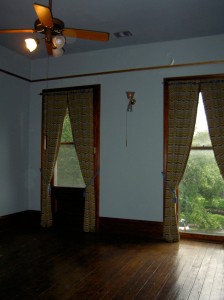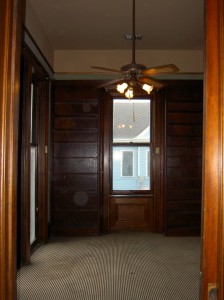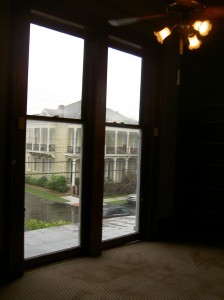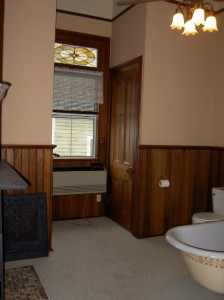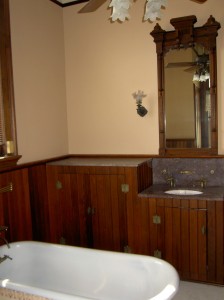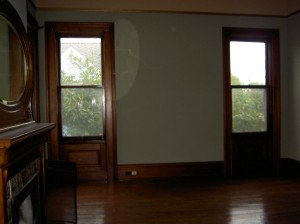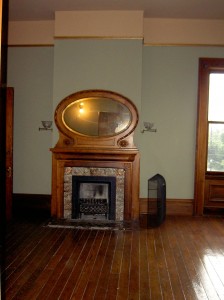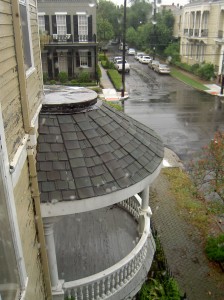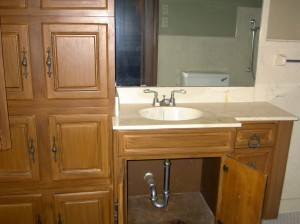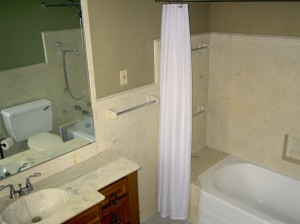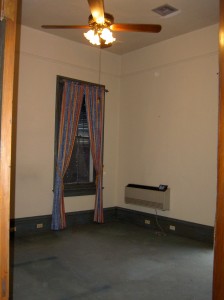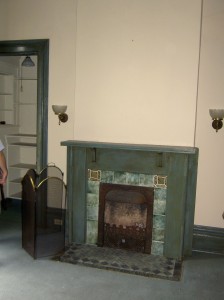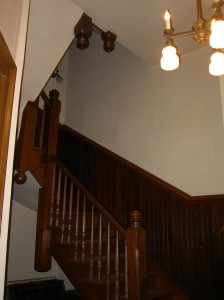Yellow Room – Before
This is obviously the best ceiling in the house at this point. Current plan is for this middle bedroom to be the media room – the room that has our old couch, our big ol’ tv which has no place in the formal victorian parlors downstairs and where we veg out. But it also could be an office. And it has cherub tiles around the mantle and it’s across the hall from the master bedroom so I assume it was originally meant as a nursery
Read MoreBlue Office – Before
Read MoreJess Office – Before
The small office up front of the house is the lightest room in the house and has a lovely view out the full height windows onto the balcony (still missing a railing since Katrina). Jess called this office and now even though it’s right next to the office Dave called… I’m still pretty attached to it. Carpet needs to go and this is the only room in the house that I actually want to paint the woodwork in.
Read MoreUpstairs Bathroom – Before
This is the only room that doesn’t need any paint for some reason. It’s also the only room that is decorated with a gothic themed mirror and crazy hands coming out of the wall holding sconces. Most recently we have been entertaining the possibility of installing a fireman’s pole from the rather large closet down into the bar below. Not really but it would be so cool.
Read MoreBedroom – Before
The bedroom is in pretty good shape – needs a new paint job (no idea what color) and some nice furniture. So far we have a mattress and nothing to put it on.
This should be a lovely view of the from porch and upper balcony once we get the curving balcony railing replaced.
Current ensuite is actually a good size but the plan is to turn it into a walk through closet and go through the wall into the back green bedroom and turn it into a master suite.
I’m including this in the bedroom before pictures since the current plan is to go into this room and turn it into a gorgeous master bathroom with a big soaker tub looking at the fireplace which will no longer be green. Read More
Back stairs – Before
Not too much to do back here … yet. But carrying a queen mattress up these stairs was nearly the end of me.
Read More
