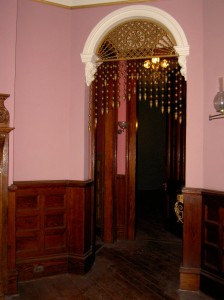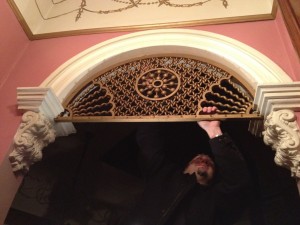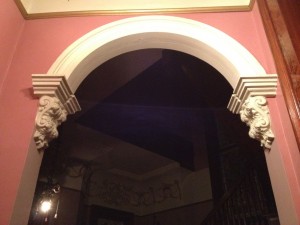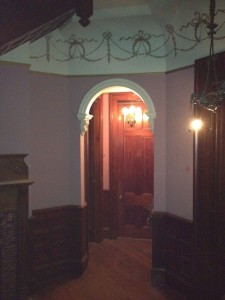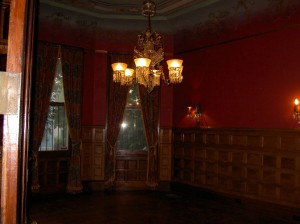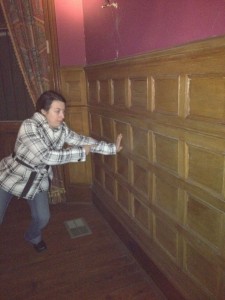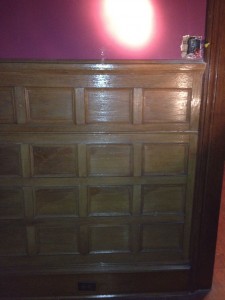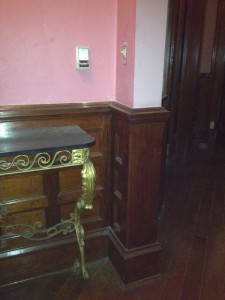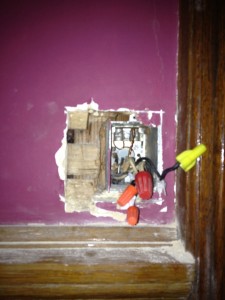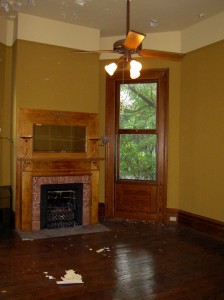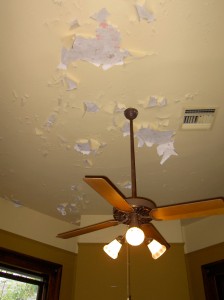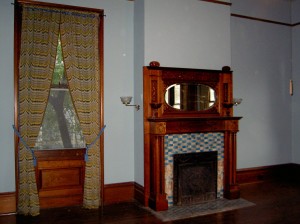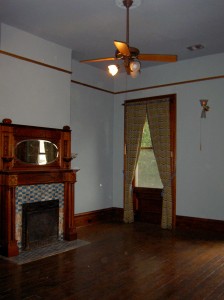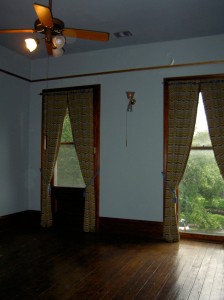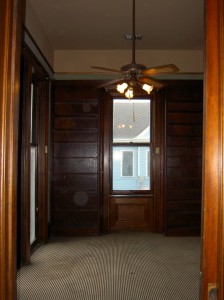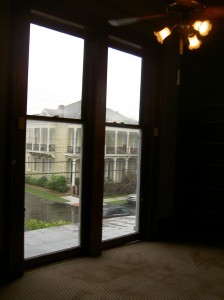Another Question – That dratted hangey thing
There’s been a certain decorative element that has bothered me since we bought the house. However, as I mentioned before, I might be the only one who harbors such a pointed sentiment of dislike. Others have agreed that it doesn’t really seem to fit the house but some people like it.
It’s the strange moroccan/’70’s semi-bead curtain that hangs in the doorway from the foyer into the little mailroom/anteroom and into the second parlor. It obstructs the view of the gorgeous little light fixture in that small central anteroom and basically I think looks like crap.
| Last night when we were tentatively pulling and prodding the wainscoting we got up on a ladder and took the damn thing off – it was just a few screws: |
| Then we noticed something: |
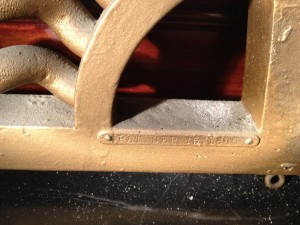
|
Yes, that says Patent Sep 15, 1885. Shit.
Could this much maligned piece of carved wood with odd beads hanging a bit too low for tall people actually be original to the house? Was that archway made for it, were they cast together? Did Moise add a dash of exoticism to his designs when he built the house?
We are now faced with another dilemma speaking to the root of the question: What do we owe the house and its historic nature? Do we own this house and everything in it? Or do we allow ourselves to be cast as custodians for a home created by Moise Waldhorn 120 years ago and perhaps merely caretaking it for our children or the next owner?
But if we go down that path, it’s a slippery slope until we start putting period wallpaper on the ceiling and doilies over our water jugs and we are suddenly living in someone’s grandmother’s house.
On the flipside, I feel we do owe the house at least some thought before we change things that are original, because most of those changes cannot be undone. We won’t be painting the detailed wood mantles white. They’ve survived this long without being painted and that’s rare. We don’t want to be cast as the assholes who come in and do X when it’s gone 120 years without X.
So do we put this thing back up because it’s original? Or do we take it down and ask the plasterers to fill in the notch that it sat in? We need to decide (like the wainscoting) rather quickly since the plasterers will be starting any day now. Or do we put just the top arch back up and leave the stupid dangly things off?
Either way, I don’t think I want the dangly things back, even if they are original…Despite his exquisite taste in most things, it’s very possible that Moise and I simply differ on some aspects of design.
Read MoreWainscoting Mystery
After much discussion we are seriously considering taking out the after-market oak wainscoting in the dining room:
It’s taken the brunt of years without a/c and bows out in places. It also has a very suspicious ability when pushed back in to go further than where a wall woud be – almost as if it is hollow behind the wall to the kitchen:
This is a big risk though. No one knows what’s behind this wainscotting and it could be a world of hurt as Dave frequently reminds me. And once we rip it off, we can’t really put it back up. But if we’re going to take the hit and deal with it many factors point to doing it now:
- The wainscotting is damaged and isn’t going to get any better
- It’s too tall, well over code and makes the room feel small and makes me have to look at wood at eye level
- It doesn’t match the wood of the rest of the house
- We would like to move the sconces further out and we need to get into the wall somehow
- We need to enlarge the light switch but whoever did the last one cut into a stud already so we can’t cut further and need to move the switch over to do it right:
- Most importantly: painters are about to paint/wallpaper in this room and if it’s going might as well take it out so they can fix the plaster and/or wallpaper the full height of the room
The question is: do we have the balls to just rip the bandaid off now and see what’s back there? If there’s nothing behind there and we half-ass it and just drywall there’d be a seam – and then do you seam tape and wallpaper over it? Would it look like a big line around the dining room? Or do we plaster it from the floor?
Ed: I think we are decided and we are with the commenters – yes, it should go. Hopefully this afternoon we will be in there with crowbars and I’ll take some pictures and post here what we find. How exciting! Our first wall! I thought about posting a poll: Do you think we will find:
– Leprechaun with pot of gold
– Body of Jimmy Hoffa
– And expensive hole in the wall
– Mouse poop
– A doorway to another dimension.
I’m hoping for option 5.
Read MoreYellow Room – Before
This is obviously the best ceiling in the house at this point. Current plan is for this middle bedroom to be the media room – the room that has our old couch, our big ol’ tv which has no place in the formal victorian parlors downstairs and where we veg out. But it also could be an office. And it has cherub tiles around the mantle and it’s across the hall from the master bedroom so I assume it was originally meant as a nursery
Read MoreBlue Office – Before
Read MoreJess Office – Before
The small office up front of the house is the lightest room in the house and has a lovely view out the full height windows onto the balcony (still missing a railing since Katrina). Jess called this office and now even though it’s right next to the office Dave called… I’m still pretty attached to it. Carpet needs to go and this is the only room in the house that I actually want to paint the woodwork in.
Read More
